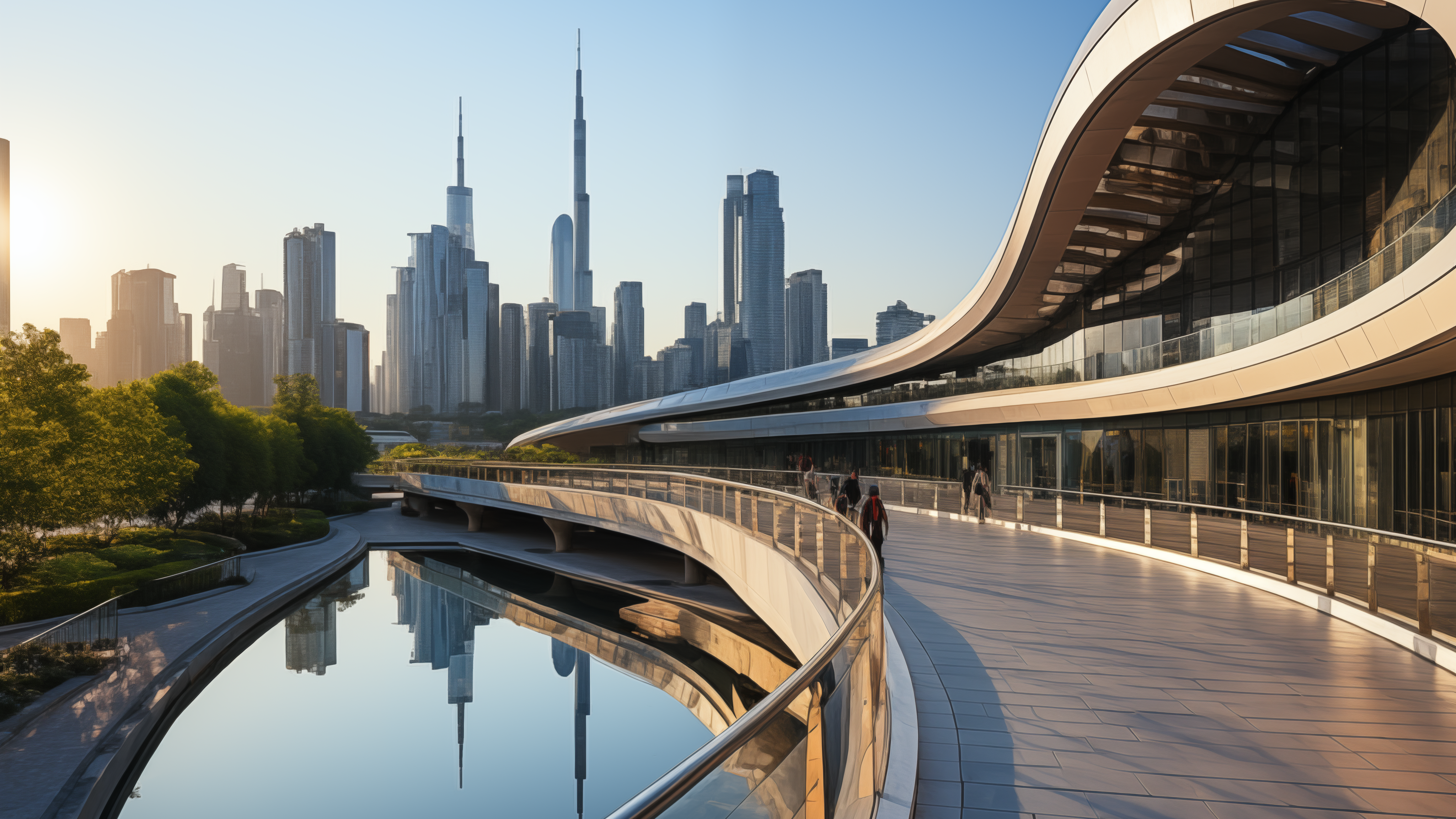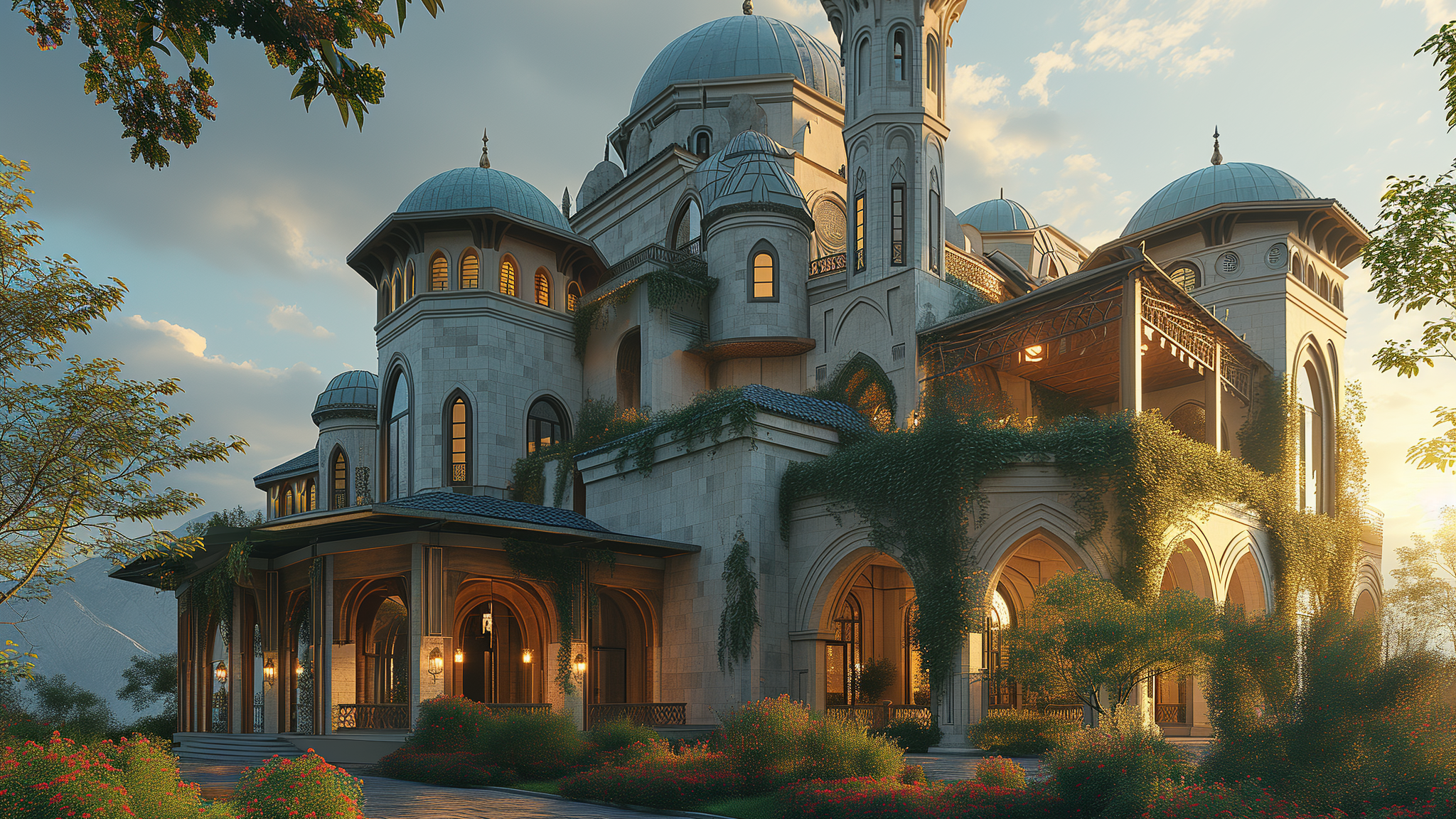Lakhta Center
I started on the Lakhta Center project in May 2016. The Lakhta Center project includes a 460-meter-tall tower with ARC and MFB buildings on its periphery. The project had a total construction area of 400 square meters and cost 1.5 billion dollars. In the first stage, we worked with Renaissance Construction Company to organize the complex facade projects for the Multifunctional Building (MFB). Later, we had to provide the engineering solution for a very complex manufacturing process in the tower façade section of the project. We created the BMU Bracket design from scratch, connecting the BMU engineering model with the Façade BIM model and the super steel structure BIM model. We finished 4500 unique bracket designs in total. In 2018, we completed the BIM model of the MFB building in far greater detail than the designer and incorporated it into the cost and quantity control processes. We finished the Lakhta Center project by the end of 2019.


